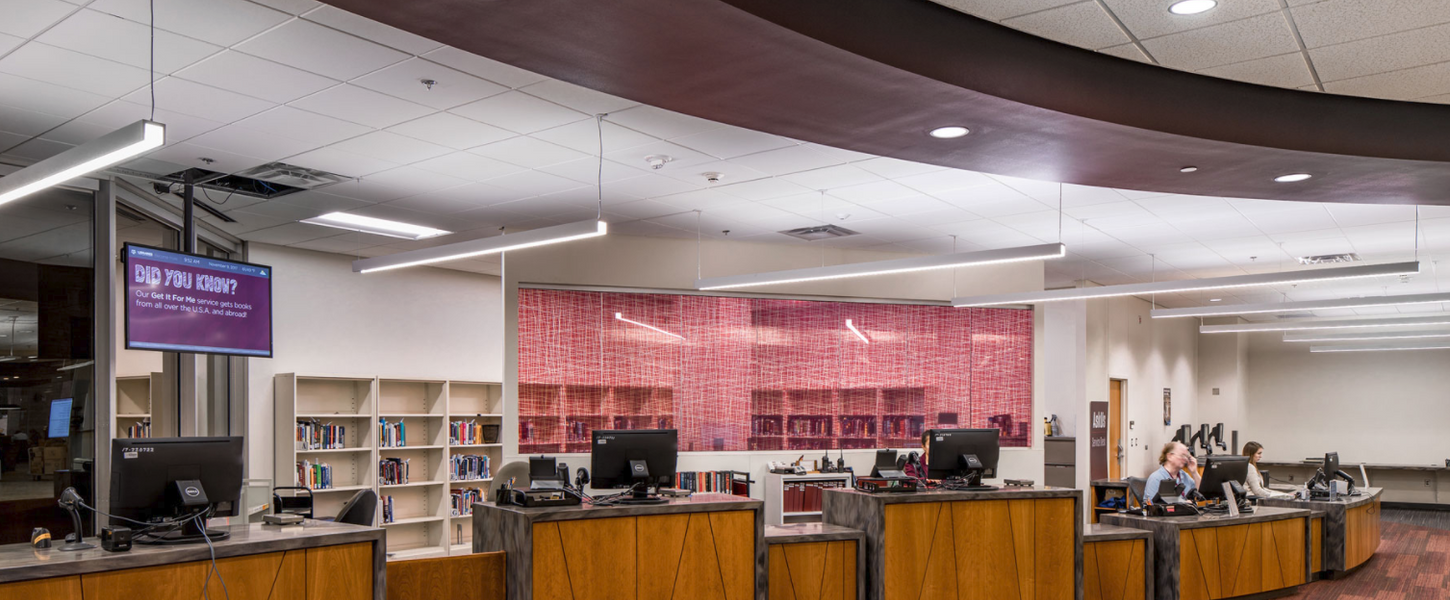
College Station, Texas
TEXAS A&M UNIVERSITY
EVANS LIBRARY & ANNEX
A phased renovation project redefined and reconfigured over 75,000 SF of space in the Evans Library & Annex Complex improving the experiences of library users and the ability of staff to provide services. The library remained open and services continued in temporary locations within the building while it was under construction.
The purpose of the project was to keep up with technological advances and student expectations by updating library spaces for: multi-function, multi-media and active learning spaces, providing quieter study spaces, expanding the university writing center to accommodate growth, and improving tutoring services. Developing infrastructure elements for future equipment was also a vital component of this project.
Multiple University departments were involved in the planning and design of this project. The Marketing, Preservation, Writing Center and Tutoring, Learning and Outreach, Media Collections, Maps / GIS, “Ask Us” Services, Reference, Faculty and Staff, and IT departments all participated in the design process.
Another goal of the project was to better maintain valuable collection assets through the creation of a multi-format preservation and conservation facility and reconfiguration of the Map and GIS Library collection spaces. The preservation and conservation space provided both a lab setting for work with valuable items, and a teaching space for educating students and donors on the methods used to preserve these unique collections.
Improvements include:
- Service points (“Ask Us”) desks were reconfigured to be smaller, more welcoming, and user friendly.
- Reduced collections in order to accommodate more student space for individual study, group / collaborative study, and quiet-ish study.
- Flexibility was added to the space through the use of a raised access floor for power / data distribution. This infrastructure upgrade supported adding powered furniture on wheels, additional outlets, using operable partitions so that instruction rooms could be easily reconfigured to seat a capacity anywhere from 24-200 students.
- Instruction rooms, computer labs, etc. are available for student use when not occupied by a class. Break-out spaces have been incorporated adjacent to instruction rooms as well.
- The building features technology-rich spaces for creating podcasts, and Audio / Visual Recording based on the One-Button Studio at Penn State University.
HBM │ Design Architect, Interior Designer
BRW │ Architect of Record










