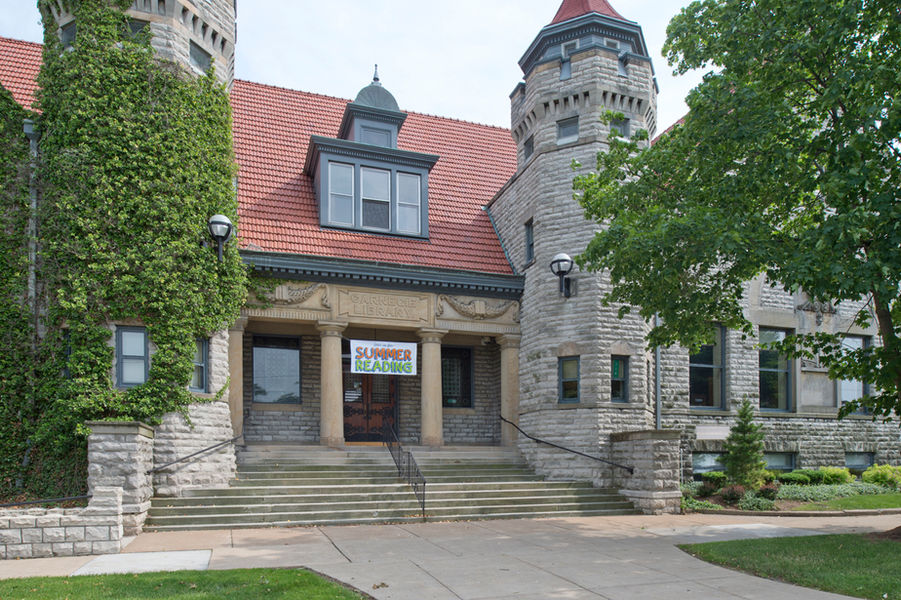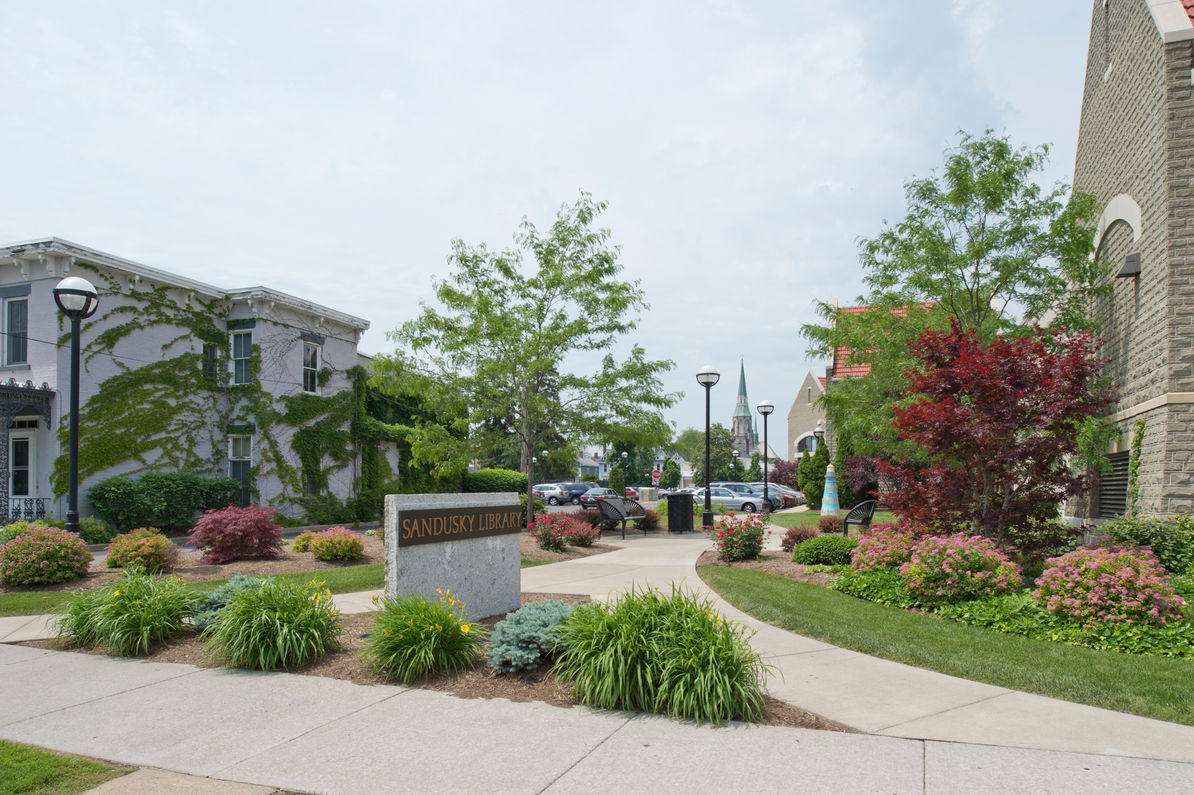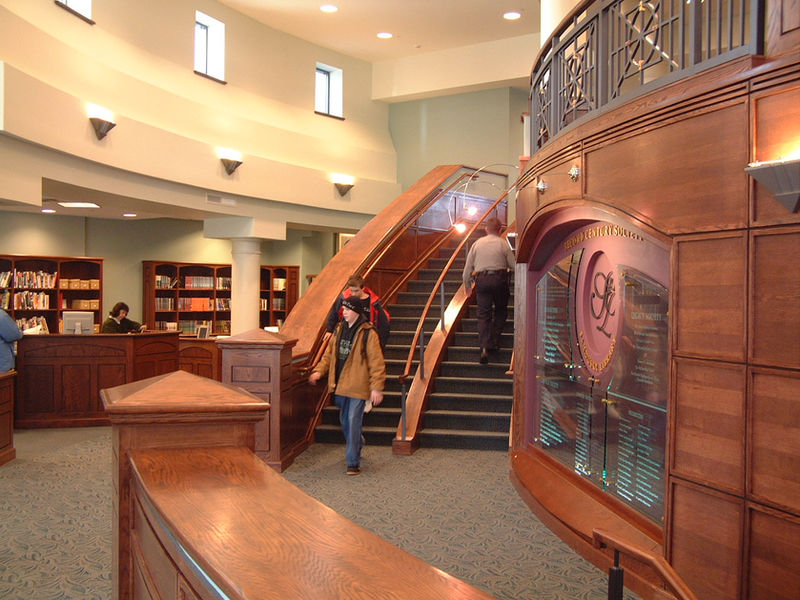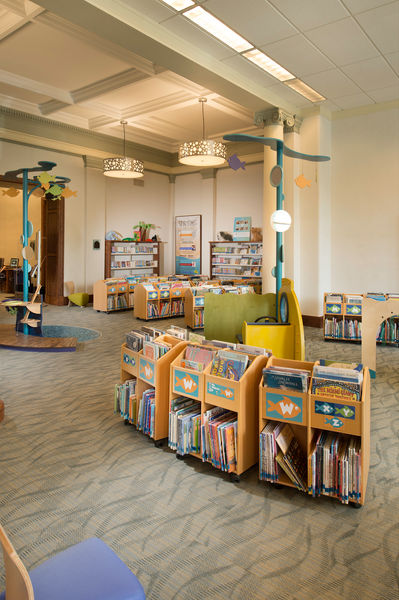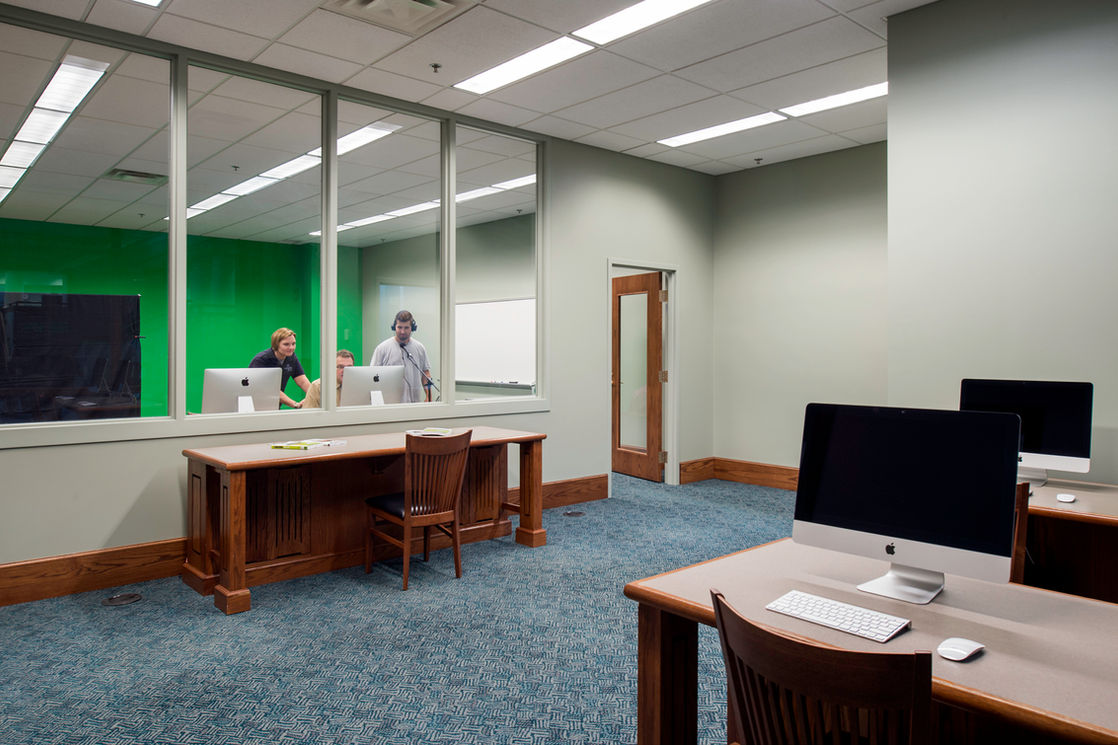

Sandusky, Ohio
Two historic landmarks interlaced together
SANDUSKY LIBRARY
When it came time to renovate and expand the Sandusky Library, HBM supported the Library throughout an extensive fundraising campaign that yielded the passing of a $7.5 million bond issue and raising an additional $3 million in private donations.
This 63,000 SF facility weaves two magnificent National Register Historic Landmarks, the 1901 Carnegie Library and the nearby 1883 Erie County Jail, together with a new 30,000 SF addition that triples the size of the original Library. The result is a highly functional Library and a unified urban streetscape using compatible stone, details, forms, and proportions.
The former jail was fully renovated and the cells removed to create open areas to accommodate meeting, technology training, staff, and administrative functions. The North-facing glass wall of the addition provides an abundance of natural light and views to the neighboring courthouse. Passersby can see the activities and materials within.
As part of the 2003 expansion project, the entire 10,000 SF main level of the Carnegie building was renovated for children’s services and the lower level includes a public archival collection and supportive preservation and work areas.
In 2015 we revisited the children’s area to update finishes, lighting, technology, the Storytime area, and created an interactive early literacy play space themed around the library’s proximity to Lake Erie. Additionally, a Digital Media Recording Studio was installed adjacent to the Teen Area. The updated areas were thoughtfully designed to retain the historic qualities of the space.
Carnegie Library Renovation & Expansion
Adaptive Reuse of Historic County Jail
Successful Bond Issue Campaign & Private Fundraising
SERVICES
HBM │ Design Architect, Architect of Record, Interior Designer



