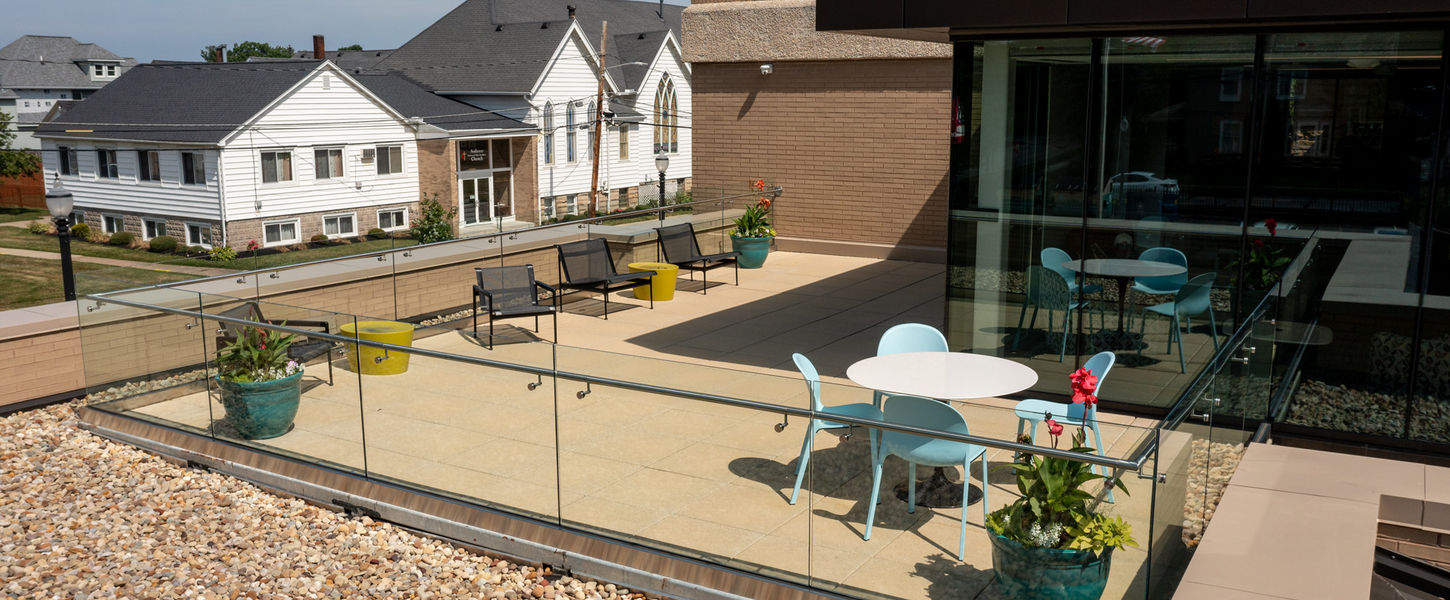AMHERST PUBLIC LIBRARY
The expansion of the Amherst Public Library complements both the original 1906 Carnegie portion and the 1975 addition through modest renovations and updates to the existing space. This project expanded the library by 8,000 square feet to the south in an area previously occupied by parking.
The addition features a new primary building entrance and resolves a challenging grade differential by incorporating a wide plaza stair and integrated ADA ramp for full on-grade access. To the west, a new driveway allows the library to offer drive-up services including a full-service transaction window and material returns directly into the staff workroom. Restrooms added to the second floor amend the lack of accessible ones in the 1975 expansion.
Large windows throughout the addition allow natural daylight into the building while also providing views into and out of the library. The massing takes cues from the existing structure, blending modern forms and traditional materials. Stone elements featured on the expansion reflect the original’s historic materiality and pay homage to the long tradition of sandstone production in the region.
A new spacious meeting room on the second level is accessed from a glass-enclosed, pre-function area with an outdoor roof patio. These flexible spaces for gathering and programs can adapt as needs change.
This project serves as a case study in value management when determining how to best allocate limited funds throughout an existing building (historic Carnegie portion and 1975 expansion), and in the new addition and site work. Instead of an entire renovation to the 1975 addition, where possible existing furniture was reused and rearranged to better utilize space. Large openings between the old and new structures allow spaces to flow and read as one.
SERVICES
HBM | Design Architect, Interior Designer, Architect of Record
SIZE
19,675 SF














