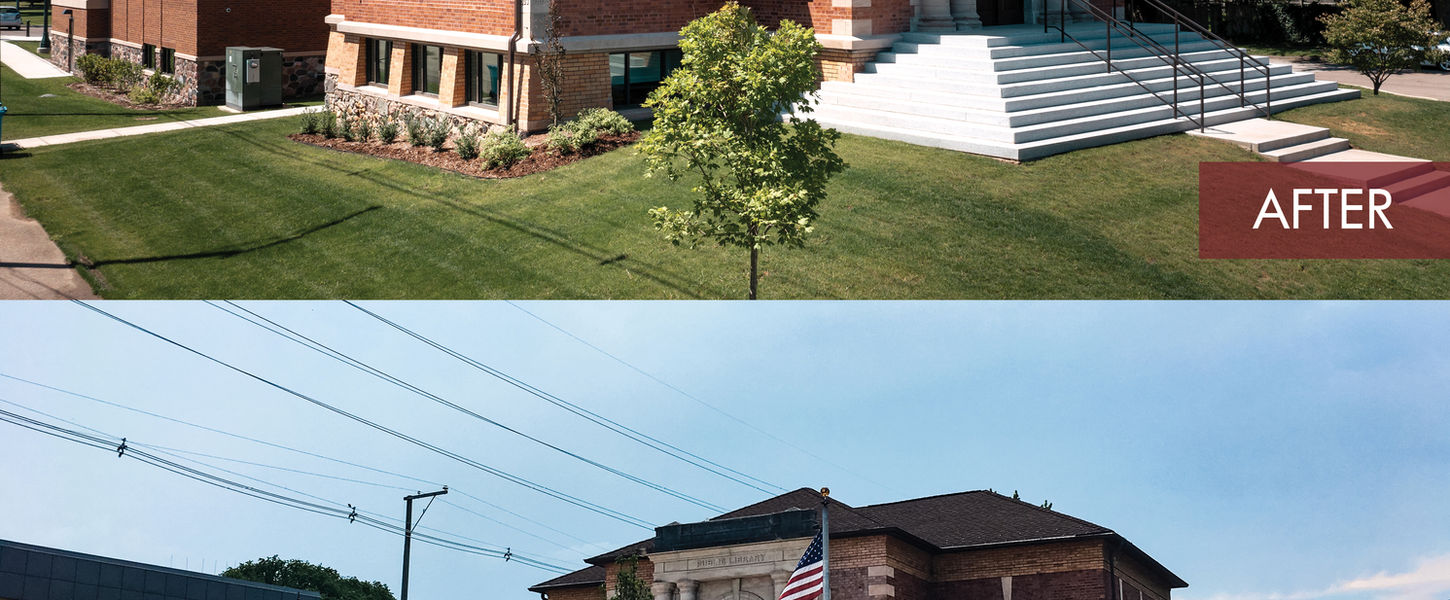DOWAGIAC DISTRICT LIBRARY
A restored façade brings new life to a Carnegie Library with removal of 1972 addition
This 1903 Carnegie This 1903 Carnegie Library formerly had an addition placed in 1973 that used an enclosed stair to connect from street level to the upper level of the Carnegie portion of the library on the front façade.
Our design removed the 1973 “hamster tube” and lower level addition along the frontage in order to restore the original Carnegie grand entrance and re-build the exterior stair. A new addition with an on-grade entry on the back of the building mimics the proportions and materials of the original historic building. While the Carnegie portion is composed of stone and three colors of brick, the addition simplifies this palette by using stone and the dominant brick color.
The upper level on the Carnegie side includes a dedicated teen area, maker space, study rooms, self-checkout, face-out book display units. The upper level of the addition houses the children’s area, a children’s program room, dedicated children’s area service point, and family restroom. Custom window films brand the maker (Pokagon) and children’s program spaces (The Spark). The adult collection is located on the first floor, and both floors of the Carnegie portion of the building contain areas for seating and public computer stations. There is a quiet reading room with a coffered ceiling, lockable glass display shelving for valuable books, and built-in wood shelving. Large wood tables original to the building have been refinished to further set the tone of the quiet reading room.
Because the Library owns the entire block, we were able to expand to the rear of the building without losing parking and being able to preserve green space on the site for outdoor programming. The library is adjacent to a small downtown area where a large public parking lot sits across the street and is available to library patrons and for overflow event parking.
Additionally, HBM assisted the Library with their successful bond issue campaign by developing renderings and conceptual site and floor plans for project visualization and conducting community engagement sessions.
SERVICES
HBM │ Design Architect, Interior Designer, Architect of Record
SIZE
16,641 SF

























