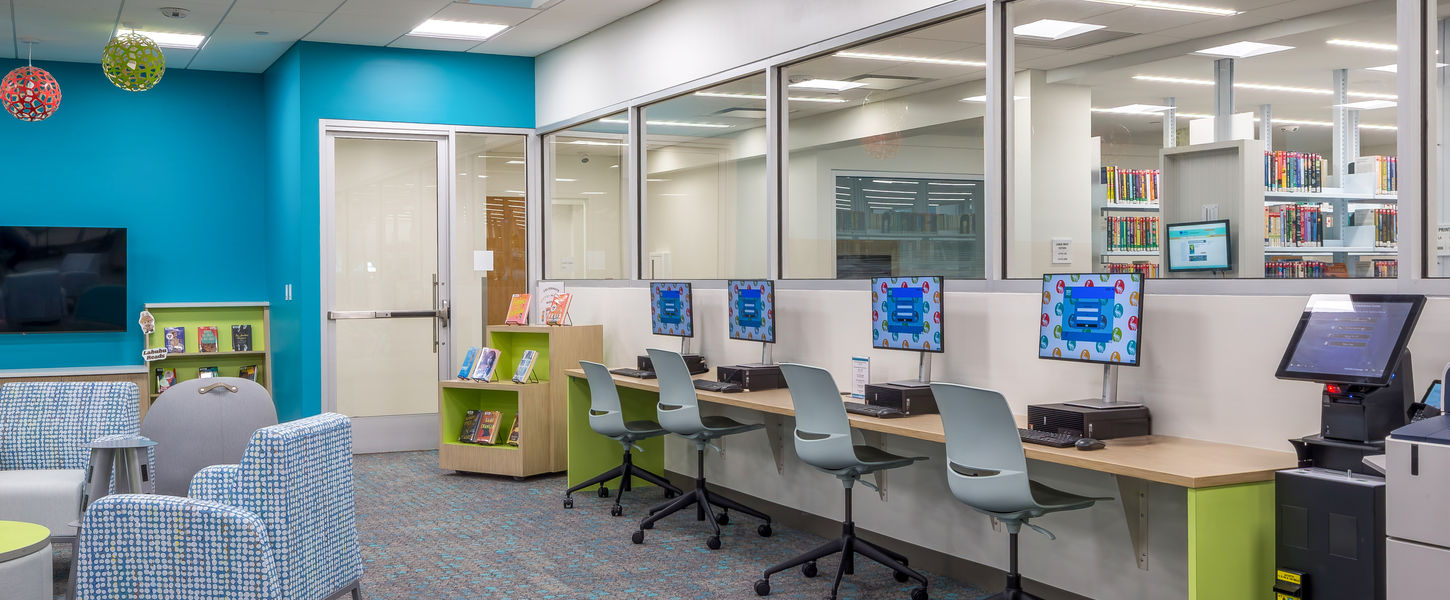PRESIDENT BARACK OBAMA MAIN LIBRARY
ST. PETERSBURG LIBRARY SYSTEM
This mid-century modern main library building has undergone a complete interior reconfiguration and renovation transforming the space into a modern and flexible public facility. The entry is anchored by a new Presidential gallery and large meeting room that support programs and events promoting leadership and entrepreneurship.
The extensive renovations included asbestos abatement, MEP updates, and site work to address drainage issues. All lighting has been replaced with efficient LED fixtures.
An interior axis was developed to improve visibility and way-finding. From this primary axis, relocated and enclosed children’s and teen areas have become easier to find and given their own identities. The axis terminates in the adult collections and seating area along the rear windows overlooking an existing pond.
A dividable program room has been added to support active children’s programming and increase meeting options. Staff work areas were reconfigured for improved functional efficiency and to house the relocated Technical Services department. The development of an after-hours lobby provides extended access to the maker space, conference room, auditorium, and expanded public restrooms to increase.
The mezzanine level has been converted into a tech loft with a computer lab, public computers, study rooms and a quiet reading area. Structural shelving stacks were preserved as a cost-saving measure but end panels were replaced with translucent resin to update the space and improve visibility. New interior finishes infuse the space with an airy, coastal feel connecting the main library to the historic St. Pete Pier.
SERVICES
HBM | Design Architect, Interior Designer
SIZE
43,200 SF





























