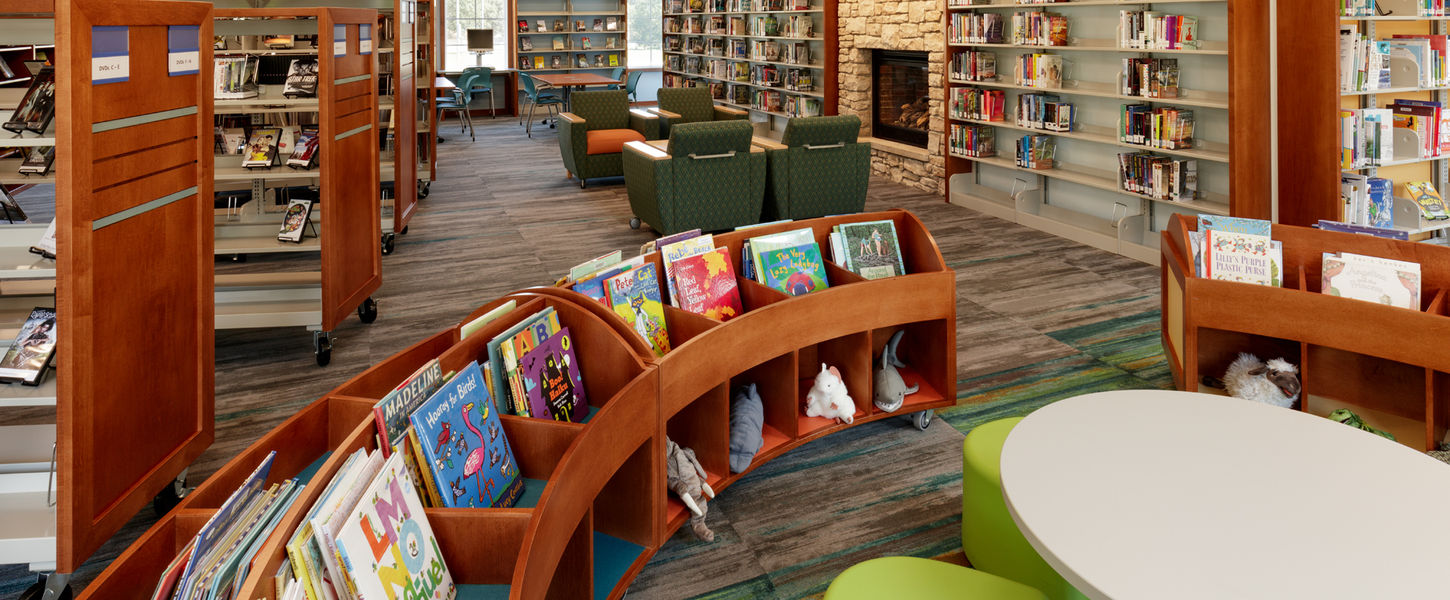MARBLEHEAD PENINSULA BRANCH
IDA RUPP PUBLIC LIBRARY
Using mobility to convert a restaurant into a branch library
In order to grow their library system and respond to service area needs, the Ida Rupp Public Library acquired a building originally constructed for use as a restaurant in a prominent location on the shore of Lake Erie. The two-story building had only been framed, partially plumbed, and weather tightened before the restaurant group vacated the project.
This exciting adaptive re-use project presented the challenge of transforming this structure into a popular materials branch library with flexible event and meeting space, added windows for natural light, a patio with views to the lake, and an option to expand in the future. The second floor is used to house mechanical and miscellaneous staff space thereby allowing the library to efficiently operate with one service point on one level.
Budget was a key factor for this project from the purchase of the building to opening day. HBM was creative with design solutions to help achieve an aesthetically pleasing facility with budget in mind and maintenance friendly finishes, LED lighting, and efficient HVAC systems. Designing the space to be effectively run by one staff person with good oversight saved the library staffing costs as well.
Every space can be used throughout the day. Flexible mobile furniture allows meeting spaces to be reconfigured with ease and a dividing wall can create two smaller meeting rooms for much needed community group use. The quiet reading room is outfitted with AV components and can be signed out as a small conference space when needed. Since this lake community has increased population in the summer months, the main library space can easily be rearranged to accommodate large community events. All of the main area shelving and furniture, including lounge chairs, are on lockable casters.
SERVICES
HBM │ Design Architect, Interior Designer, Architect of Record
SIZE
4,065 SF

















