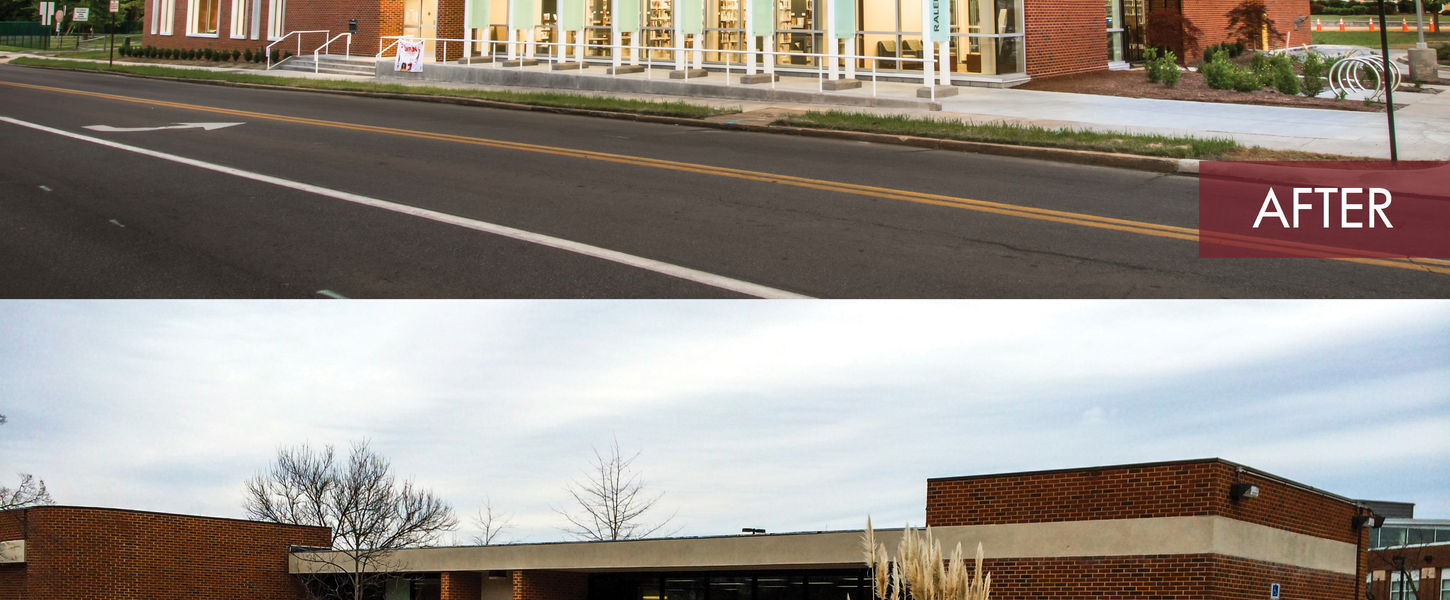RALEIGH COURT BRANCH
ROANOKE PUBLIC LIBRARY
Honoring an original design of clean lines and a glass facade
The proposed design solution took a modern interpretation of the original vision that was inherent in the building design as it was constructed in the 1960’s. The original building featured sleek modern lines and large expanses of glass. A chunky and windowless addition in the 1980’s removed much of the building’s character and its visual connection to the community and the outdoors.
Our 2016 addition and renovation doubled the size of the existing library and restored the visual connection to the community that had been lacking for over thirty years. Large glass curtain walls in the new wing, adjacent to the main arterial street, gave the library a face-lift and created a prominent presence to passersby.
The new wing features an adult quiet reading room as well as a large interactive learning center for children. The careful placement of the addition facilitates the formation of an interior courtyard and reading garden to further the connection with the outdoors. Existing library spaces have been reconfigured to house new study rooms, a technology and maker space, a cafe, and teen area.
American Public Works Association 2017 Project of the Year
Designed to achieve LEED Certification
SERVICES
HBM | Design Architect, Interior Designer, Architect of Record
SIZE
11,550 SF
























