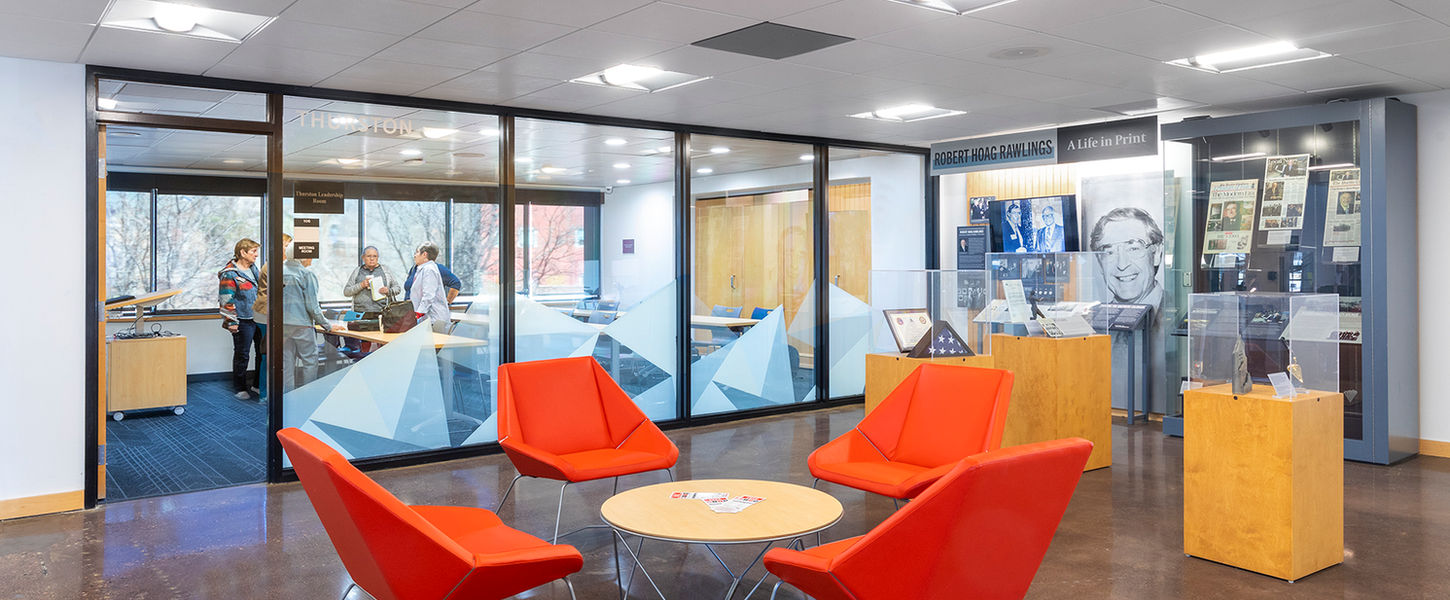RAWLINGS LIBRARY (MAIN)
PUEBLO CITY-COUNTY LIBRARY DISTRICT
The five story facility rises to take full advantage of the views over the Arkansas Valley and historic Pueblo to the east, as well as distant mountain views such as Pikes Peak to the north, the Wet Mountains to the west and Greenhorn and the Spanish peaks to the south. A south-facing courtyard greets patrons at the library entry. The courtyard is planted with fruit trees and is bordered by a reflective pool referencing Pueblo’s agrarian roots and relationships to water. Entering the library, one is presented with commanding views through a 56’-tall, glazed lobby wall.
Closing the southern portion of Bates Street allows for the extension of the existing parking lot on the south side of the library, resulting in 18 new parking spaces, all closer to the front door. This also provides an outdoor event and learning space with a sloped terrace for use as an amphitheater.
Renovations and improvements include opening space on Level 1 to allow for public discovery, content making and relaxation, brightening the space with new lighting and finishes, relocation of the “Info Zone” (a highly interactive learning space that focuses on the creation of the news media), an expanded Café, placement of a large Makerspace, and placement of the Rotating Exhibit space relocated from Level 4. Also on this level, a 100-person meeting room and a smaller staff training area joins the three existing highly used meeting rooms.
On level 2, the relocated Children’s Library creates a family library floor with adult fiction, nonfiction, Teen Library, and Hispanic Resource Center & Collections located on this floor. The intent of these combined spaces is to foster flexible, multi-generational gathering and learning. A Technology Core equipped with the latest multimedia is incorporated on Levels 2 and 3. On Level 3, the popular Archives and Genealogy Collections have been expanded. Level 4 now houses a flexible, multipurpose event destination for 220 people with dramatic views of the city.
SERVICES
HBM | Library Planning & Interior Design
AMD | Architect of Record
SIZE
109,188 SF





























