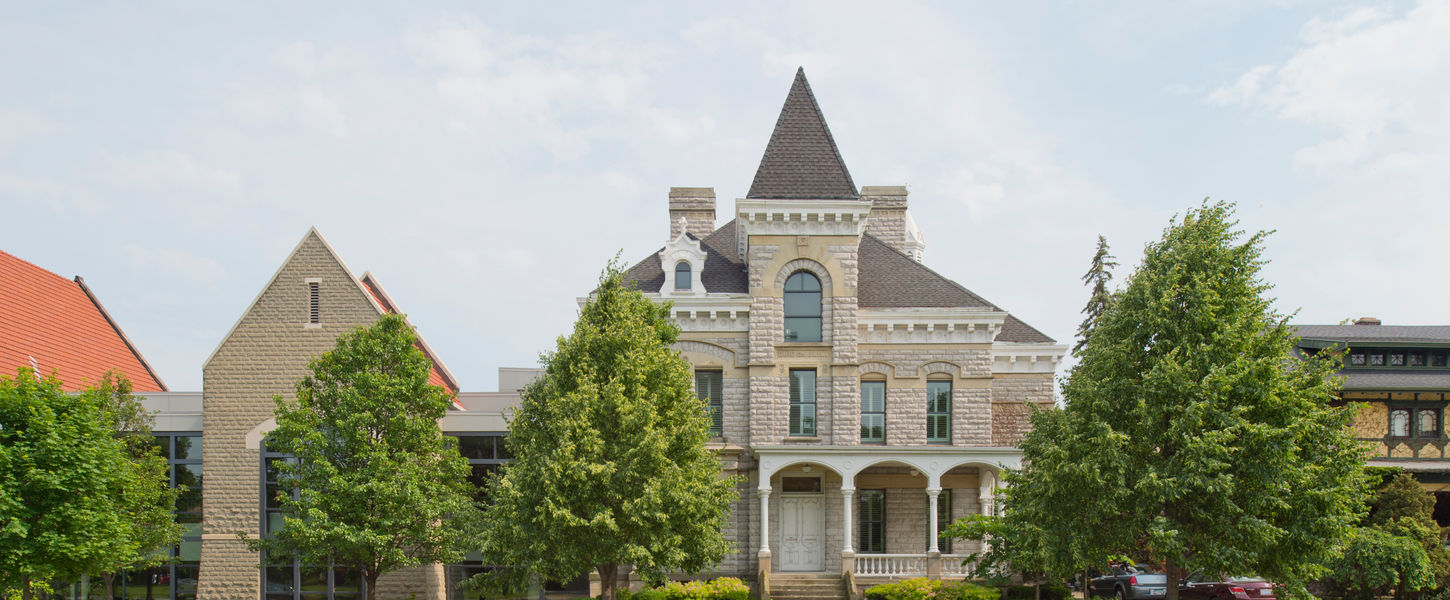SANDUSKY PUBLIC LIBRARY
Two historic landmarks interlaced together
HBM began working with the Sandusky Library in the early 2000's on an expansion and renovation project that linked the original 1901 Carnegie Library building with the 1993 Erie County Jail. The new link created light-filled spaces and a new ADA compliant entry at grade to the rear of the building. The Sandusky Library also owns the Follett House Museum, constructed in 1837. Both the Library and Museum properties are on the National Register of Historic Places.
HBM just completed working with the Library on an exterior maintenance, repair, and restoration project targeting the envelopes of these historic structures.
This included an update of a prior Maintenance Master Plan with a current assessment of existing conditions, life-cycle and deterioration information, recommendations sensitive to original building materials, a project program for implementation, and the development of a project budget. This plan was approved by the board allowing us to move into the implementation phase of the recommended scope of work.
SERVICES
HBM │ Design Architect, Interior Designer, Architect of Record
SIZE
63,000 SF























