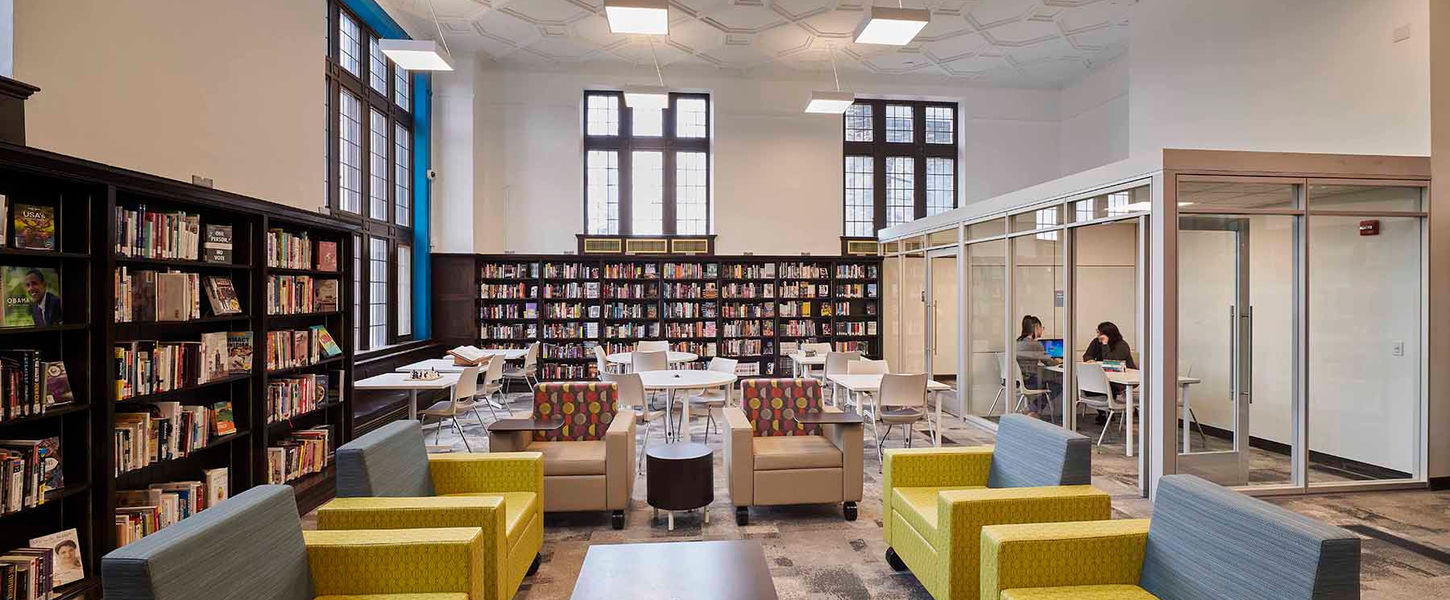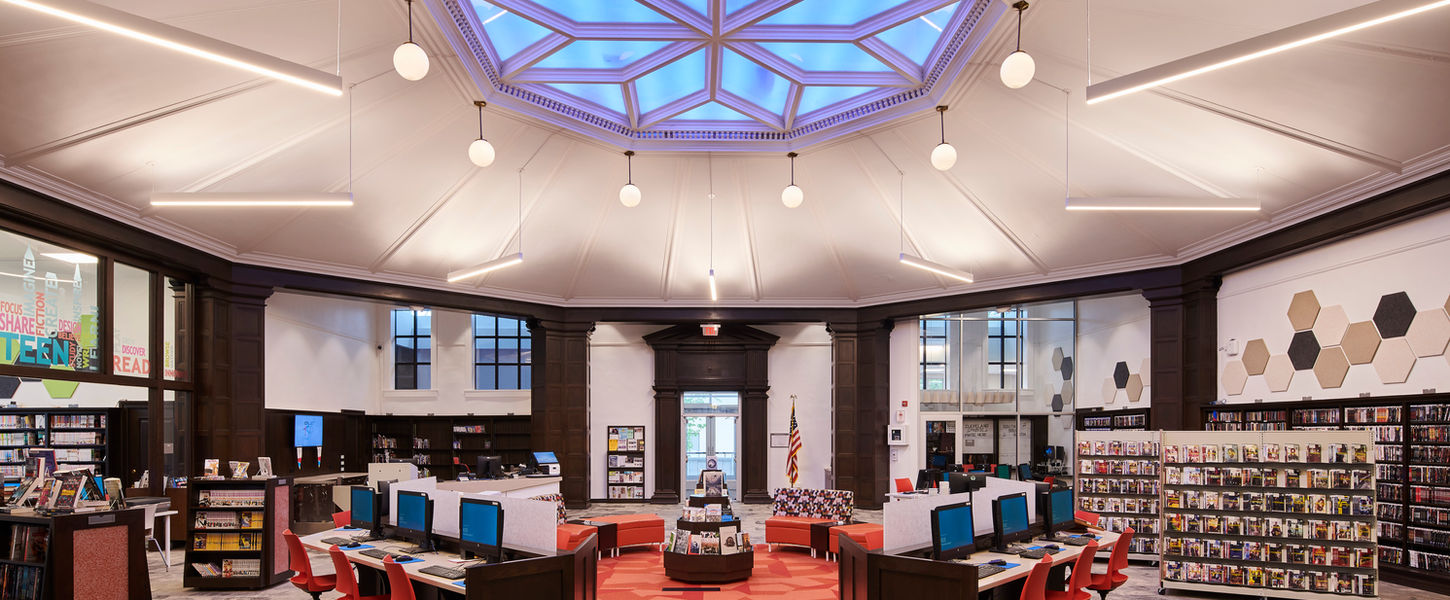SOUTH BRANCH
CLEVELAND PUBLIC LIBRARY
Reviving and expanding an historic Carnegie library allowing it to reopen and better serve its community
This project centered on the rehabilitation and improvement of the South Branch Library that was constructed in 1911 by Henry Whitfield, brother-in-law to Andrew Carnegie, and his firm Whitfield & King. As one of a few Carnegie Libraries still in operation within the greater Cleveland area, the South Branch has remained mostly untouched since its original construction. It is located in the heart of the densely populated Tremont neighborhood so when it became necessary to leave the building due to deteriorating existing conditions, it made sense to temporarily move library services to a nearby storefront.
This complex project was challenged with creating a 21st century modern library while respecting and restoring the historic quality of the building. An in-depth investigation of the existing building was conducted to analyze considerations such as code compliance, mechanical and electrical efficiency, and structural integrity. Necessary improvements to the existing building were determined including exterior wall repair, mold and asbestos abatement, and retrofitting MEP systems while balancing the need to re-imagine the building for 21st century library services.
Original drawings from 1911 included the intent for an expansion, including an auditorium, along the west side of the building. Never coming to fruition due to insufficient funds, this stucco façade remained unfinished and in stark contrast to the limestone walls along the other three sides of the building. In order to provide ADA access to the Library and accessible restrooms, HBM was given the opportunity to construct an addition in the very spot it was originally conceived. We developed this unifying expansion that includes an ADA entry, accessible restrooms, and a large community meeting room. The addition is distinct from the original architecture of the Carnegie Library, but takes cues from its historic geometry. This is showcased by various elements such as the angle of the new west façade harking back to the original building’s juxtaposition to Scranton Road, a checkerboard screen above the new entrance taking inspiration from the carved stone ornament above the existing, and proportionally similar window openings. By using natural materials of zinc and stone, the addition harmoniously exists next to the natural stone of the Carnegie.
Once entering the Library, the new and existing entries are aligned to maintain focus on the grand central space of the Carnegie. As a community treasure, it was paramount to maintain the historic integrity of the Carnegie Library while providing modern library conveniences to its patrons. The original interior elements were preserved and restored including the rich, dark woodwork and bookshelves, the elegantly detailed ceilings and a programmable LED skylight element crowning the central space. The most impactful result of this reawakening of the historic library is that the South Branch has been enhanced to provide a space for social gathering, learning, and entertainment for the next century of its landmark life.
SERVICES
HBM │ Design Architect, Interior Designer, Architect of Record
SIZE
12,300 SF
















