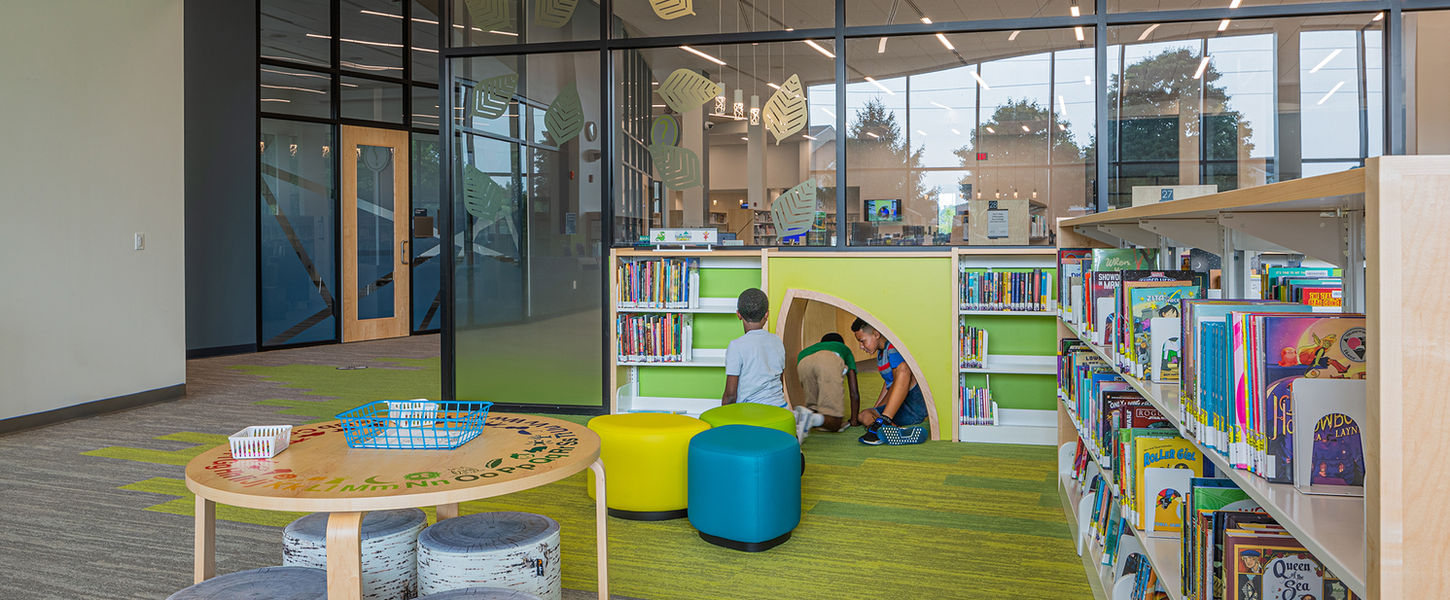WEST PERRY BRANCH
INDIANAPOLIS PUBLIC LIBRARY
Geometry meets nature in this new branch library for a growing community
The new West Perry Branch serves a growing middle-class community in suburban Indianapolis. The budget-friendly, simple rectangular building form pulls inward at special points (entry, Children’s area, outdoor patio), creating folded trapezoidal planes delineating large expanses of daylight-framing glass. A perforated metal panel screen, designed to invoke the enlarged cell structures of a leaf, shades the southern glass wall. This ‘geometry meets nature’ aesthetic connects the facility to the surrounding landscape and is reflected both outside and inside the building through geometry, organic forms, and clear glass for visual connectivity to the riparian woodland to the north of the building.
These planar forms that draw visitors into the entry continue to fold themselves into the building in the form of wooden ceiling panels that create a path through the main public space along with sympathetically patterned floor tile and carpet layout. This angled geometry is also present in the millwork for shelving end panels, service points, and mobile book displays.
The interior color scheme mimics outdoor colors through the use of green tones, stained wood and warm white walls. A reading area with a stone-faced fireplace is located adjacent to the meeting room and outfitted with flexible shelving, allowing this space to also serve as a pre-function or temporary art gallery event space. Study rooms, a computer area, café/vending and quiet study areas round out the selection of spaces available for use. A raised access floor in the main public area allows for long term thermal efficiency and future layout flexibility.
The children’s area is enclosed with a glass wall that provides oversight of the space as well as showcasing its activity to viewers both in and outside of the library. Natural forms are reinforced throughout this area beginning with dimensional leaves used to signify the entry, a leaf-shaped toddler crawl through, resin details on shelving that resemble grass, seedling seats, and interactive manipulative elements that are based on woodland creatures. The covered patio provides comfortable outdoor space for general patron use with fixed table and chair seating, while an area with benches is located adjacent to the children’s area for outdoor programs where children can interact with both storytime and the surrounding park-like environment.
SERVICES
HBM | Design Architect, Interior Designer
Schmidt Associates | Architect of Record
SIZE
22,800 SF



























